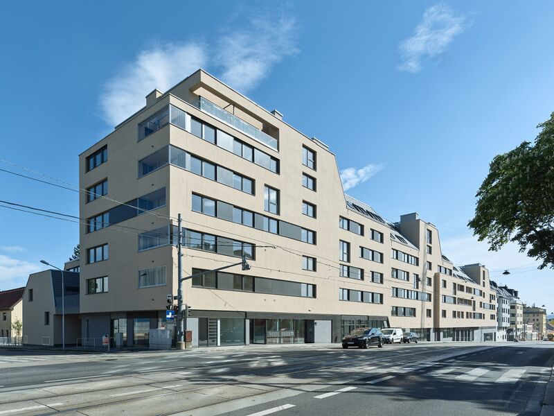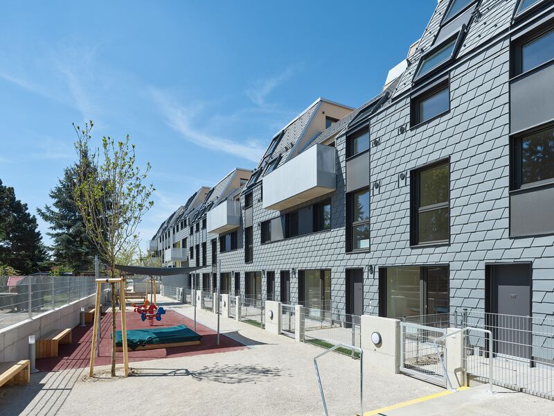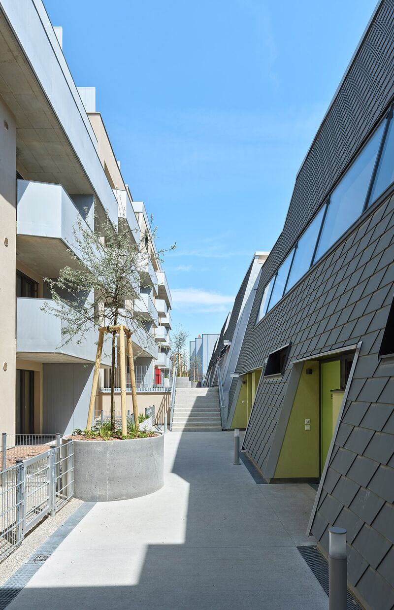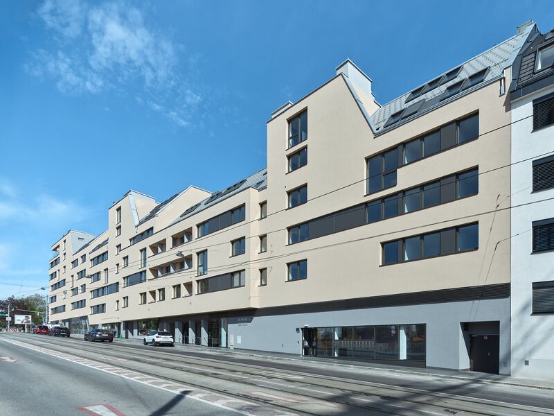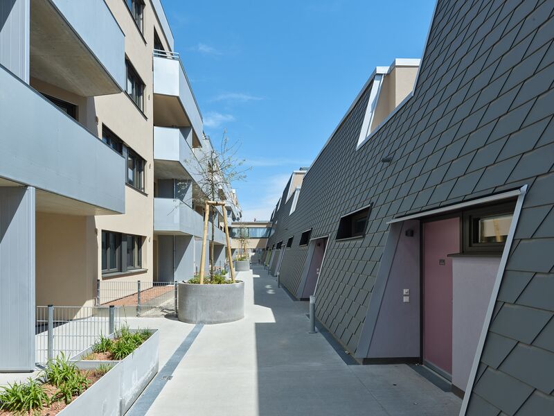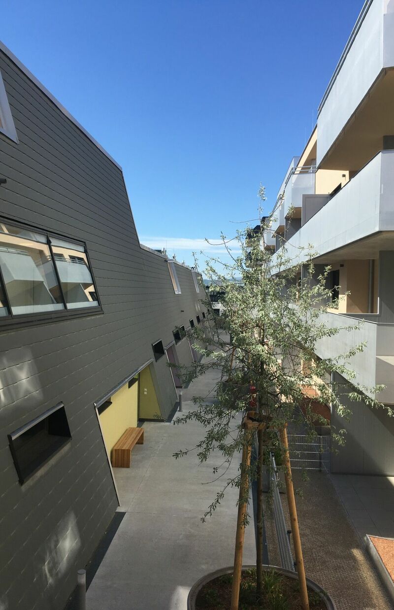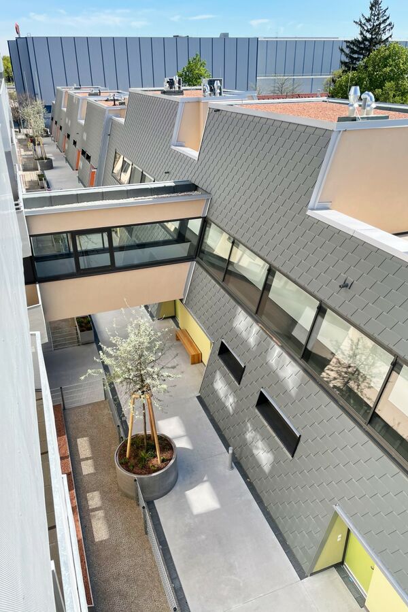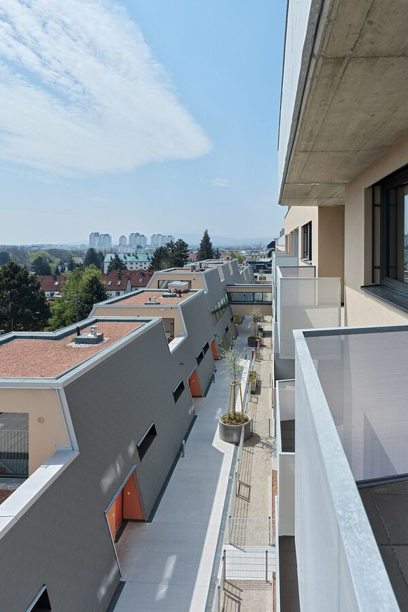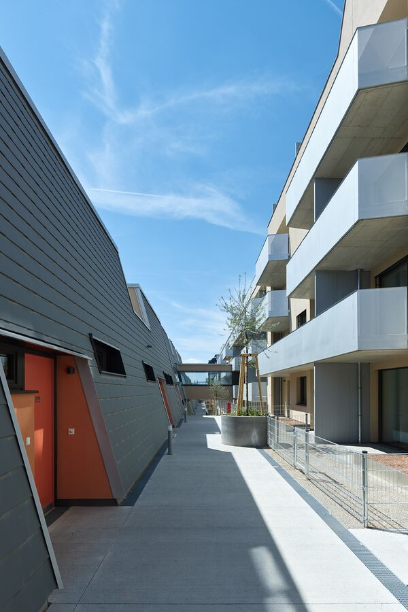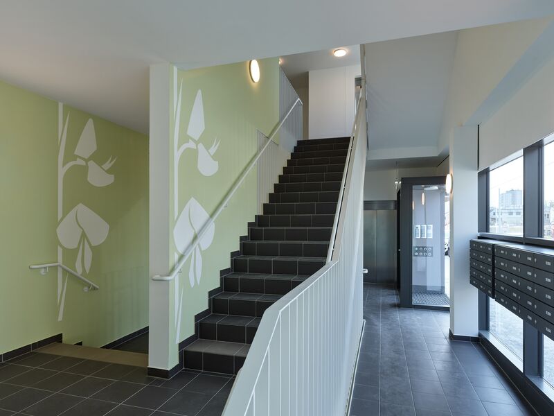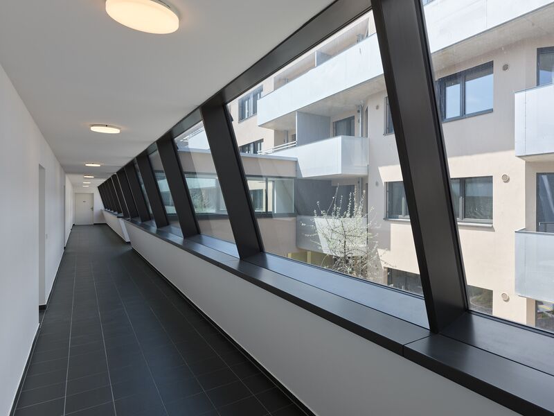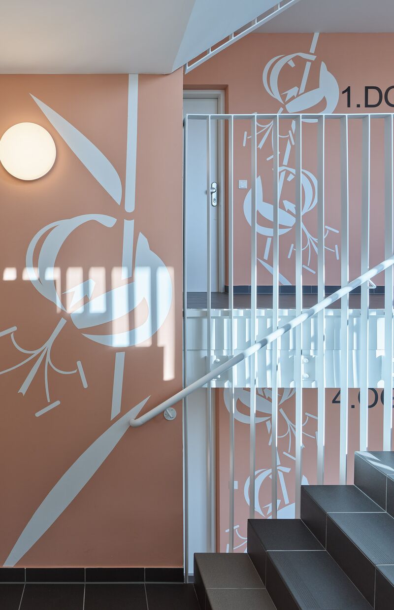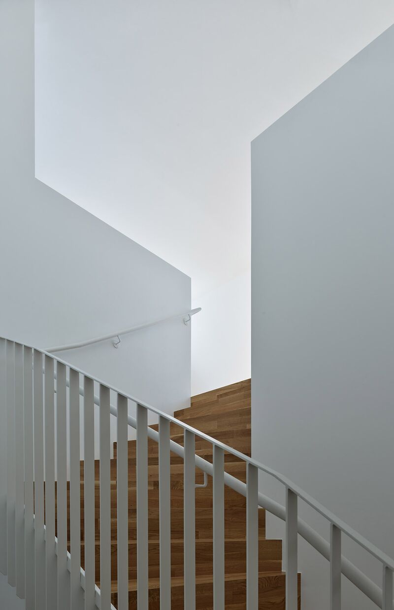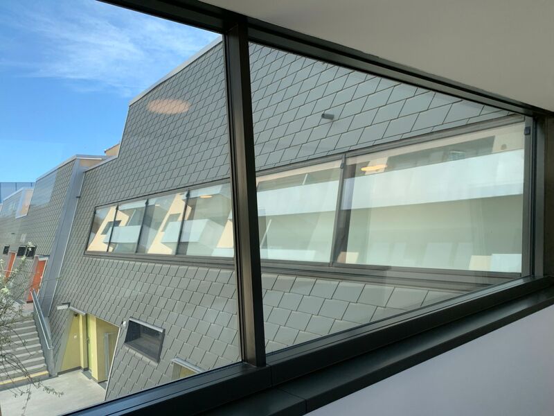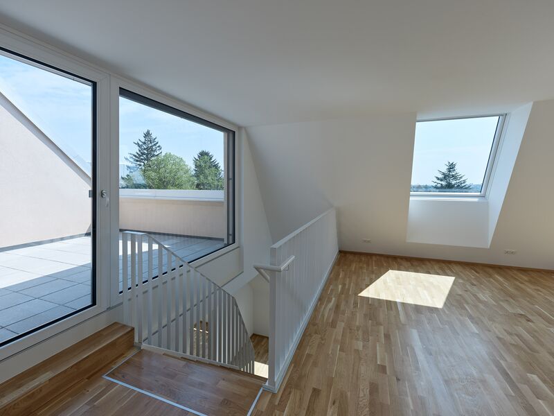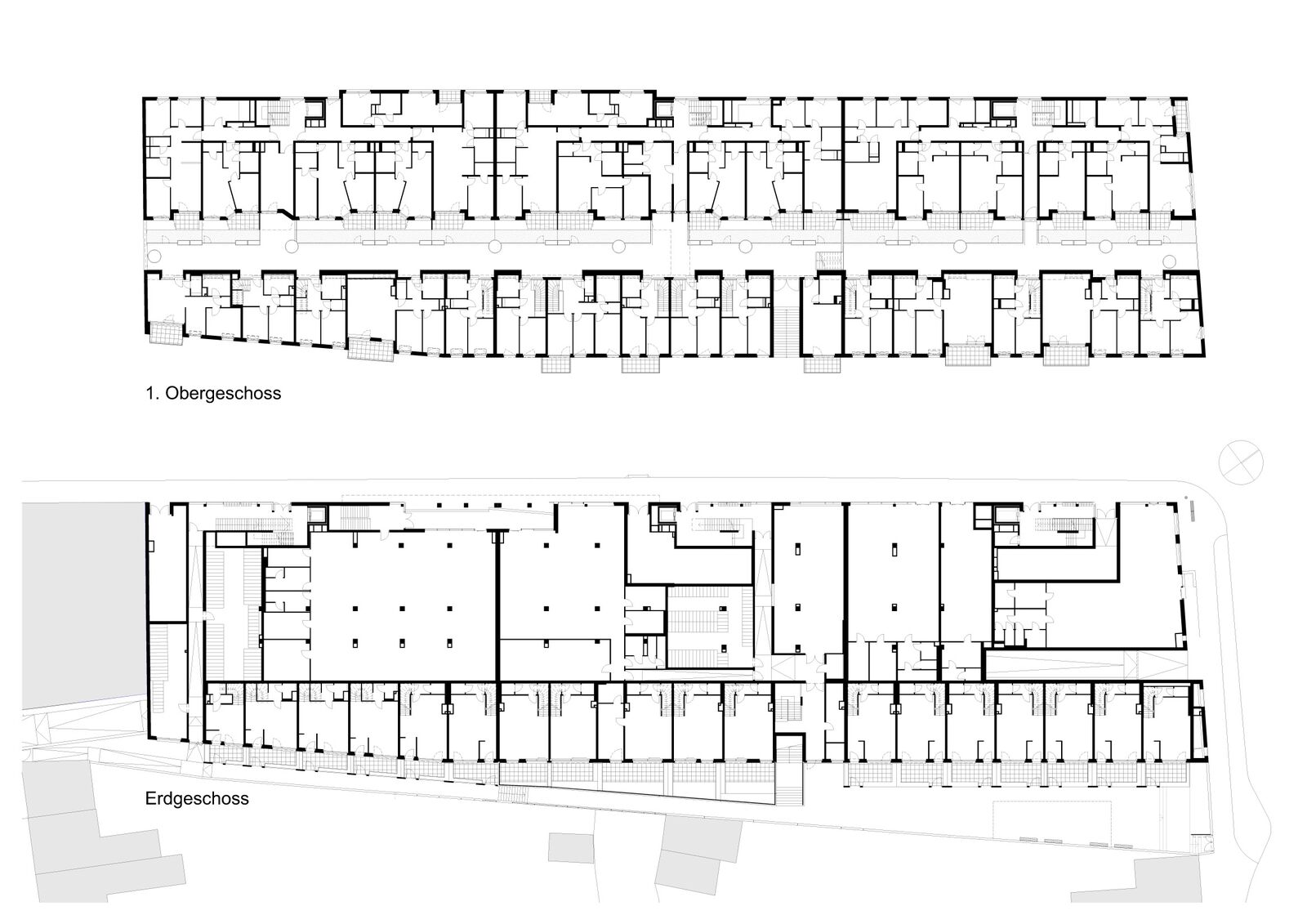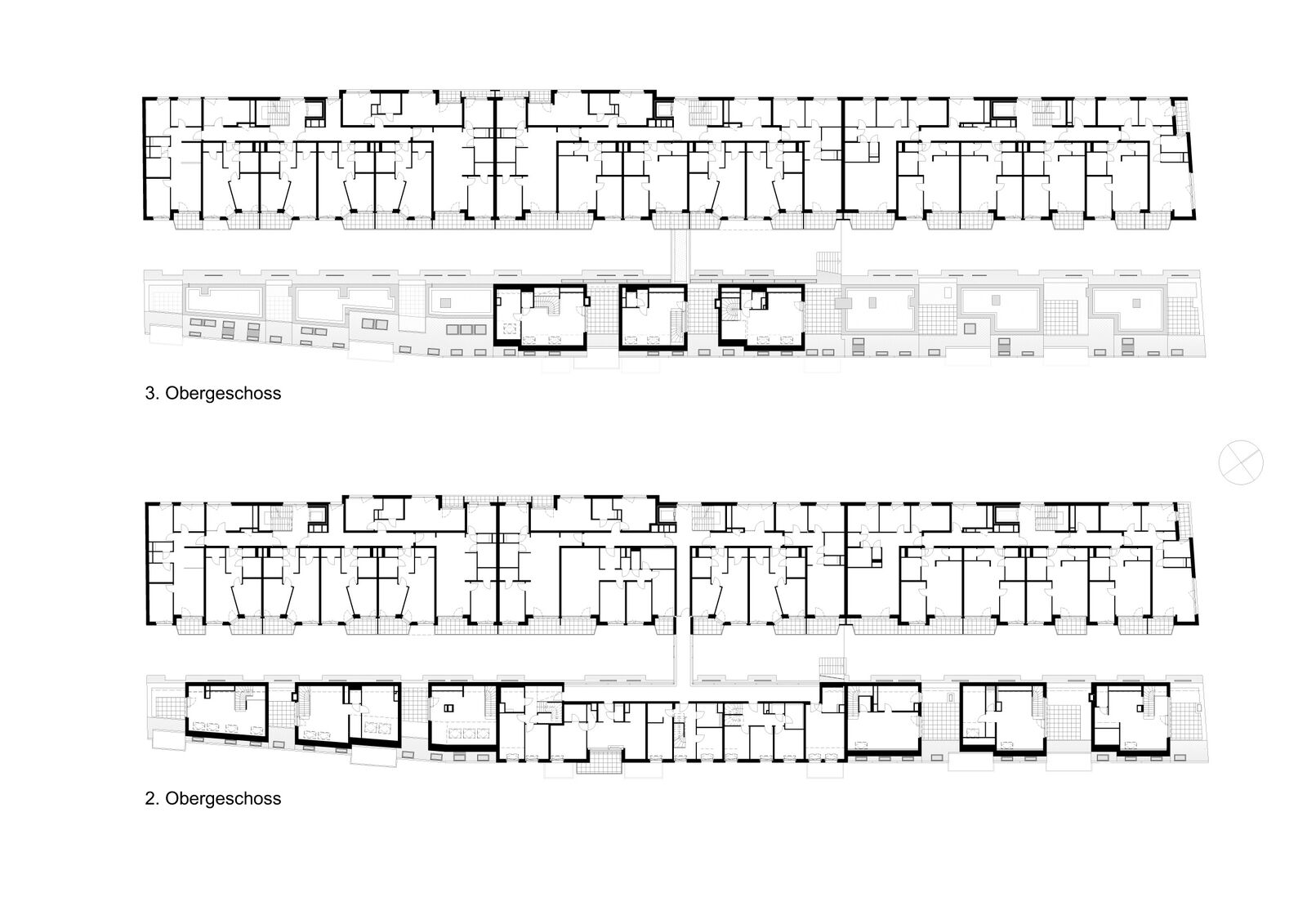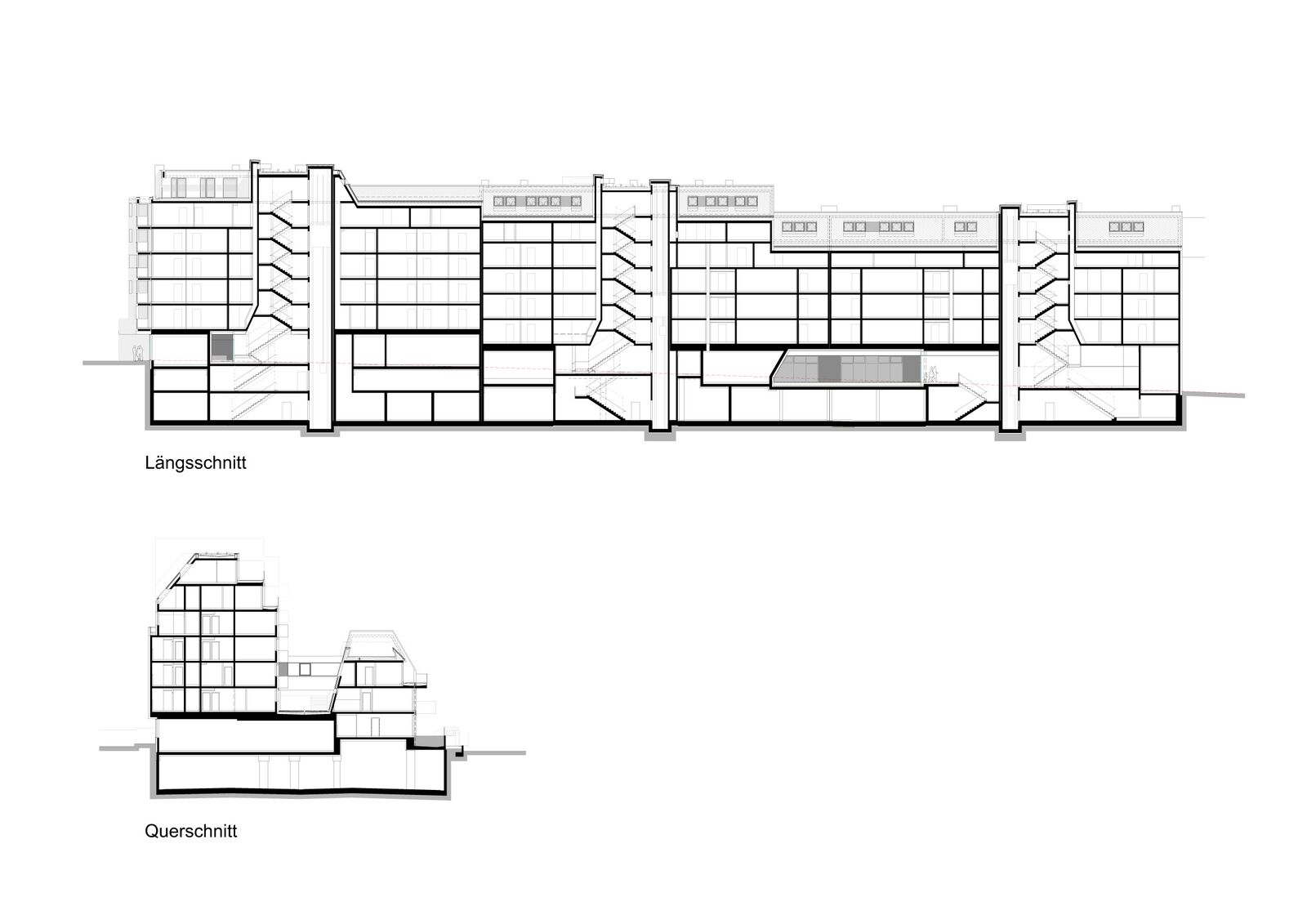Breitenfurter Straße 73-77
A residential building as a meeting point
An urban housing development with a village-like Mediterranean pedestrian zone as its centerpiece, enabling neighbourly encounters and lively coexistence.
A high residential block facing Breitenfurter Straße, parallel to it a lower, more loosened one facing the courtyard, with an interstice.
The interstice in between acts as a pedestrian and meeting zone for residents.
The lower component with maisonettes is slightly inclined towards the interchange zone, which provides additional lighting for the apartments and open spaces behind it.
A residential building as a meeting point
A residential building on Breitenfurter Straße for the developer GEWOG combines a high, urban component and a low, garden-side component to form a perfectly fitting building block for a neighborhood in transition. A residential building that, despite its high density, offers a variety of private and semi-private spaces, maximizing tranquility and views thanks to clever height staggering and floor plan organization. An urban residential building with a village-like Mediterranean pedestrian zone at its heart that facilitates neighborly encounters and lively coexistence.
The space
Breitenfurter Strasse in the south of Vienna is not only one of the longest streets in the city, it is also one that is currently changing its face more than almost any other. Where until recently single-story suburban houses, car repair shops and wasteland languished, new residential buildings and neighborhoods, new urban mixes and neighborhoods are emerging.
An example of this is the address Breitenfurter Straße 73-77. Until recently, it was the site of a motor vehicle company, next to the central warehouse of a large corporation, between the busy street and the idyllic Hoffingergasse housing estate with its green garden courtyards, which today seem almost enormous, built in 1921-1924 according to plans by Josef Frank and Erich Faber. After the site was redesignated as high-density housing, the competition posed the question of how an urban building block of this dimension could respond to this heterogeneous environment. No trivial task. What's more, the site slopes downward by 3.5 meters parallel to Breitenfurter Strasse. The design by P.GOOD Praschl-Goodarzi Architekten ZT-GmbH, which won the competition organized by the developer GEWOG, found a solution to this problem that was as simple as it was complex.
"The building specifications called for an almost full-floor development. So a key challenge here was to ensure sufficient lighting," recalls architect Martin Praschl. "It quickly became clear to us that the apartments should benefit as much as possible from the qualities of the neighboring garden estate. At the same time, we wanted to avoid an arcade development along Breitenfurter Strasse, because that would have meant capitulating to the street space - a very un-urban gesture." So how can a residential building react to these two such different situations - the noisy street in front, the green garden courtyard in the back - without ignoring the street and without appearing as a massive foreign body in the system of the settlement that has grown for 100 years?
Idea
The solution is a kind of typological doubling up: a high residential block facing Breitenfurter Strasse, parallel to it a low, loosened-up one facing the courtyard, with a joint in between. This unties the Gordian knot with effortless ease. One structure faces the street, the other the garden, both belong together. Almost all apartments are oriented towards greenery and tranquility, the joint in between functions as a pedestrian and meeting zone for the residents.
A total of 123 residential units were built here, 117 of which have a view of the garden or pedestrian zone. The division into 88 rental and 35 owner-occupied apartments is not apparent from the outside, but is mixed, which is also a symbol of good neighborliness without predefined social differences. The higher part of the building houses apartments with spacious balconies and terraces, while the lower part houses duplexes with gardens and roof terraces. The latter is slightly inclined towards the meeting zone, which provides additional lighting for the apartments and open spaces behind it. The incised roof terraces provide additional views for the apartments in the "second row" and divide the garden-side row of apartments into row-house-like sections, which form a typological unit with the neighboring estate houses and harmoniously close the fourth side of the courtyard. A built ideal of communication and understanding, both on the urban planning level and on the residential-neighborly level.
Site access
The staggering of the buildings in the transverse direction and the difference in height of the terrain in the longitudinal direction result in a quarter-like development that is as complex as it is logical. Three staircases on Breitenfurter Straße serve as main entrances and address formation; they are differentiated on the inside by three different large-format and colorful floral motifs. From here, the storey apartments in the higher part of the building are accessed, with naturally lit stroller storage rooms on the upper floors as important everyday accessories. Short cross-walks lead to the meeting zone in the center, which traces the difference in elevation with a series of small gradations whose organic naturalness is reminiscent of a Mediterranean village street. Here, the entrances to the upper maisonettes are designed as small semi-private niches for appropriation and communication.
Part of the maisonettes in the central area is accessed via a glazed bridge from the higher building component, which creates further visual cross-relationships. A wide staircase that plunges between the maisonettes connects the meeting zone with the lower courtyard-side playground, which is also directly accessible from Schneiderhangasse. From there, a footpath runs along the property line, also providing access to a portion of the maisonettes directly from the front yard.
Five commercial spaces and a large community room on the first floor on Breitenfurter Straße reinforce the interfaces between the bustling city and quiet living and multiply the opportunities for encounters. This results in a variety of spatial nuances between public and private. "Especially when you want to create a new neighborhood like here, you need good and high-quality street spaces," Azita Praschl-Goodarzi emphasizes. "Our building serves as an individual living space for the residents, and equally as an important building block for the city."
Materiality
In times of rising land prices and skyrocketing construction costs, affordable housing is under enormous cost pressure. Often this is at the expense of structural details and materials in the realization. This was avoided here through the commitment of the architects. The façade and the sloping roof surfaces of the courtyard-side component were clad with aluminum shingles, giving it an additional individual character and opening up a dialogue with the higher component, which is kept in warm earth colors.
"We think it's important, despite the cost pressure in residential construction, to find facade solutions that go beyond just full thermal insulation," says Martin Praschl, adding that the transition between the roof and the facade in particular lends itself to this. "With visual, haptic and acoustic signals, these differentiations also facilitate orientation in a complexly condensed piece of the city," emphasizes Azita Praschl-Goodarzi, and the material metal shingles contributes to sustainability due to its recyclability.
Cohabitation
The apartments were handed over in May 2021, and the architects are also eager to see how the residents will adopt the diverse spaces. "For us, the aspect of living together is more important than design purism," says Azita Praschl-Goodarzi. "We don't mind if the individualism of the residents shows. Architecture in housing can and must endure that." In particular, the spatial counterpart at the junction of the central meeting zone will prove to be an indicator of the new neighborhoods. The platform for coexistence is ready.
| Client | GEWOG Gemeinnützige Wohnungsbau GmbH, AT HOME IMMOBILIEN-GMBH | |
| Address | Breitenfurter Straße 73-77, 1120 Wien | |
| Net usable space | 9.930 m2 | |
| Units | 123 Wohnungen davon 88 Mietwohnungen und 35 Eigentumswohnungen, 5 Geschäftslokale | |
| Project Status | Baubeginn März 2019, Gleichenfeier September 2020, Übergabe Mai 2021 | |
| Project Team | Petra Pfeil, DI Niel Mazhar, DI Julia Eibel, DI Daniel Friedeberg, DI Victoria Maya, DI Susanne Grad, DI Matthäus Aschauer | |
| Fotos | Bruno Klomfar und PGOOD Architekten |
