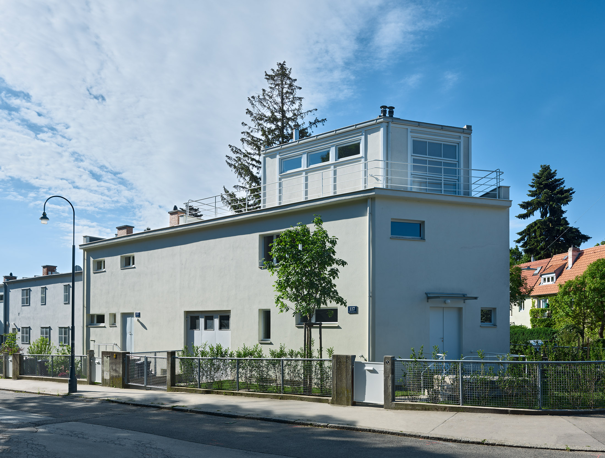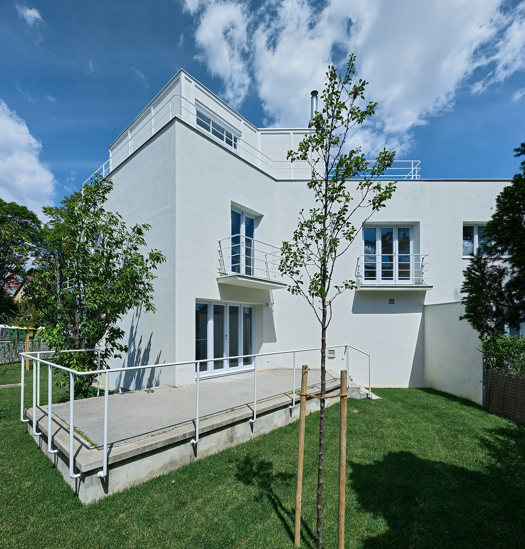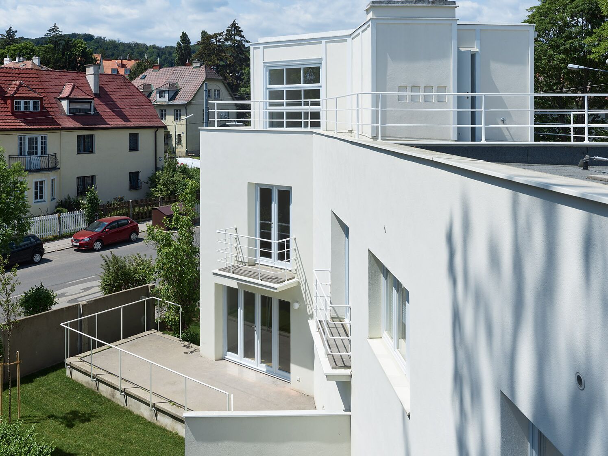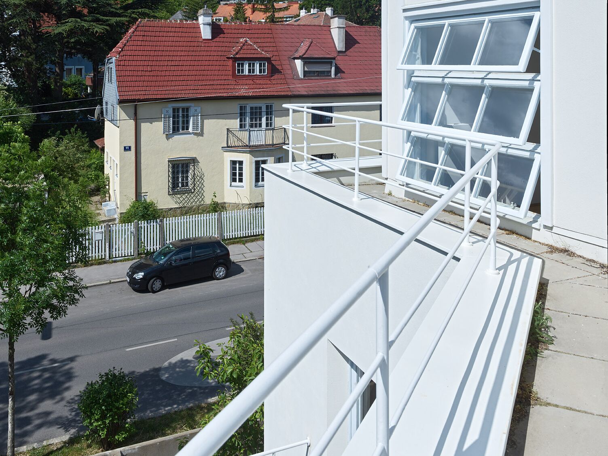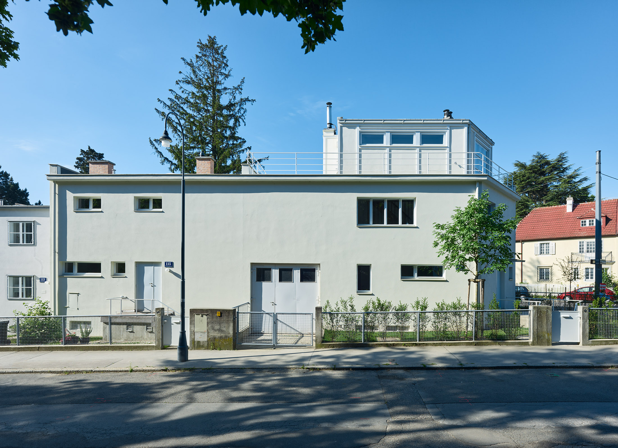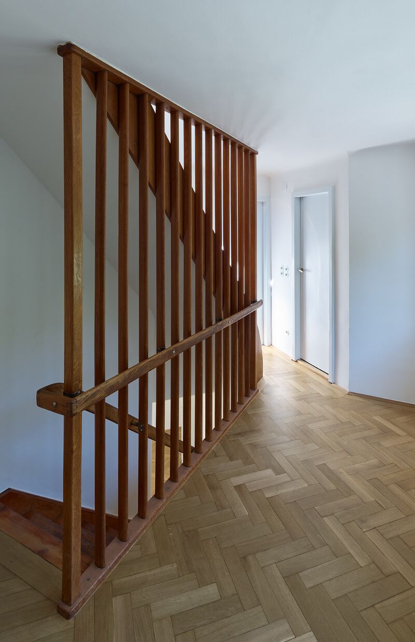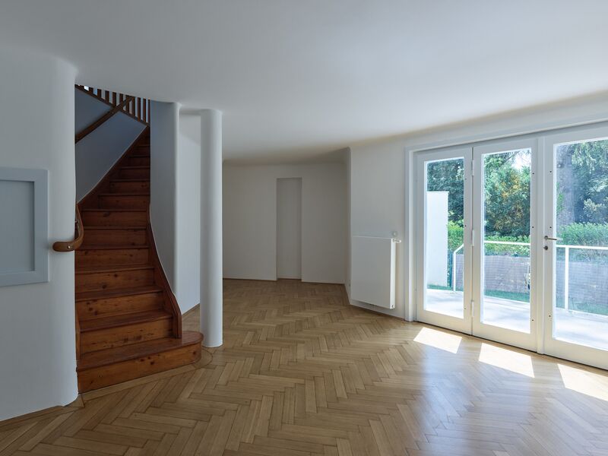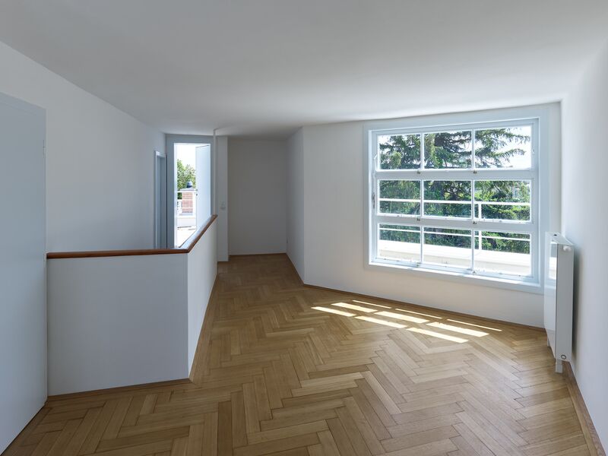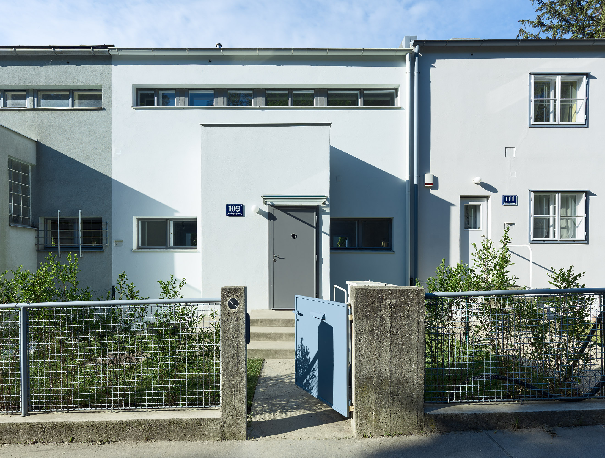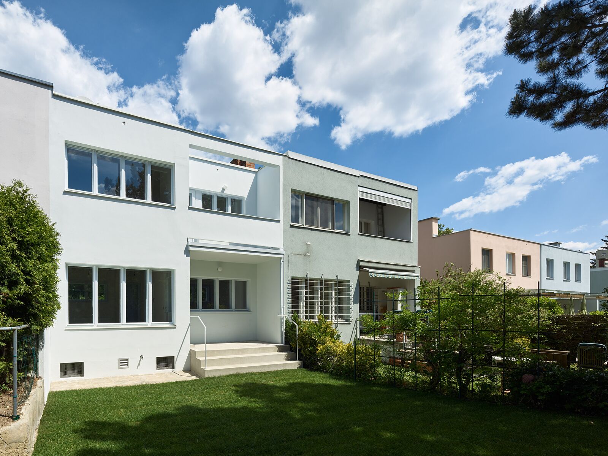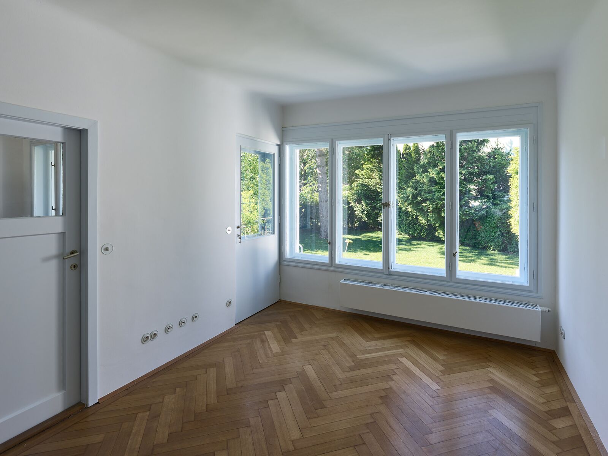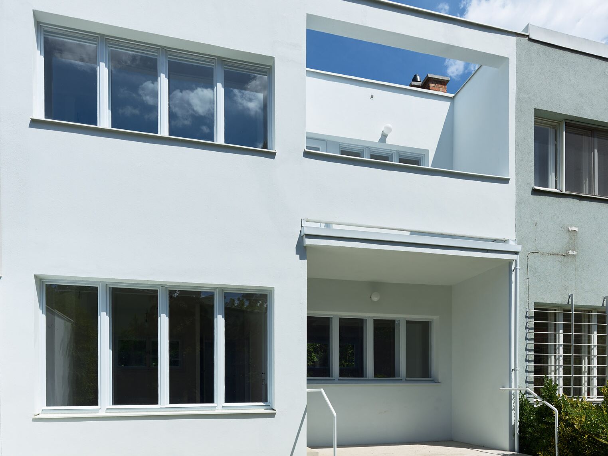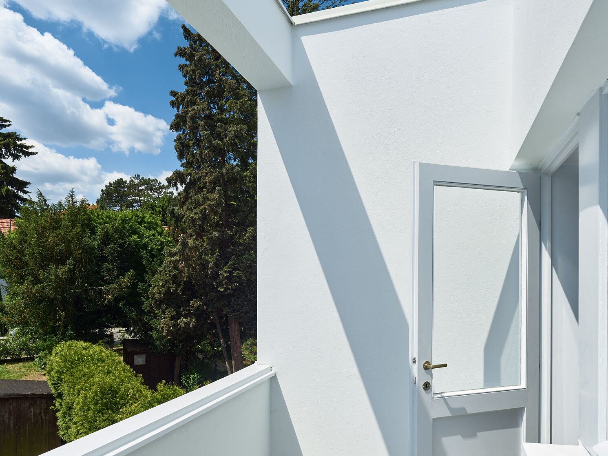House Haerdtl and House Plischke
Restoration Werkbundsiedlung
House Haerdtl
The goal of the redevelopment was to bring the residential buildings up to a damage-free, contemporary standard while at the same time preserving the diverse existing qualities of the estate.
Particular attention was paid to the position of the Werkbundsiedlung as an architecturally and historically outstanding ensemble of modernism. As much of the original substance as possible was preserved and secured for the long term.
In some cases, the original substance had to be freed from later added plastering or cladding. The restoration of preserved visible surfaces was carried out using the same materials and craftsmanship techniques as when it was built in 1932.
House Plischke
The four refurbishment phases were completed in five years, as planned. The City of Vienna founded the Wiener Substanzerhaltungsgesellschaft & Co KG (WISEG) specifically for the refurbishment, which also put the planning services out to competitive bid.
Restoration of Werkbundsiedlung - Viennese Urban Renewal Award 2013
As the result of a European call for tenders, P.GOOD Architects have been commissioned for the general planning to restore and renovate 48 residential buildings in the historic Viennese “Werkbundsiedlung” housing estate. The entire restoration project was divided into four phases, which will be carried out over a period of five years.
Restoration Objectives
The goal of the project is to preserve the diverse qualities of the original structures while at the same time bring the buildings up to contemporary and damage-free standards. Particular attention was paid to the position of the Werkbundsiedlung as a historically significant ensemble of modern architecture in Austria. Therefore, as much of the existing structure has been preserved and protected for the future. In many places, the original building materials had to be uncovered from years of over-plastering or layers of covering. The visible surfaces were restored with the same materials and techniques as during the original construction in 1932.
Restauration Phases
The four phases of restoration were completed in five years, as planned. The City of Vienna founded the Wiener Substanzerhaltungsgesellschaft & Co KG (WISEG) specifically for the refurbishment, which also put the planning services out to tender. The 48 houses that were refurbished remain in the possession of the city.
In the first phase, three houses by Gerrit Rietveld at Woinovichgasse 16,18 and 20 and one by Josef Hoffmann at Veitingergasse 85 were restored. Three of these houses were vacant and could therefore also be renovated on the inside. The condition of these houses varied, but all were in urgent need of renovation and very damaged.
Parallel to the construction work on the first four houses, the remaining 44 houses were surveyed and discussions were held with the tenants. P.GOOD Architects were supported by a team of consultants for metal, wood and plaster restoration as well as building physics, electrical and building services engineering. The special challenge in the restoration of the occupied properties is to bring the interests of monument protection and residents under one roof. For each house, an individual solution was created with a combination of coordinated measures.
Restoration Measures
The restoration measures include: Refurbishing and partially exposing the original plaster surfaces; retrofitting windows and doors; renovating floors, walls and ceilings; remodeling bathrooms; reinstalling plumbing and electrical systems; repairing banisters and handrails; as well repairing outdoor areas including fences and gates. In the houses designed by Gerrit Rietveld, variations of the ground floor layout were implemented based on his original designs – as documented in sketches and letters by Rietveld – but which had not been originally carried out in 1932.
Thermal Retrofit
Such sensitive building projects must carefully take into consideration the issue of improving thermal efficiency. The planning team developed a set of combined measures which reduce heating costs by approximately 50% without the need for insulating facades and simultaneously ensuring no condensation build-up in the apartments. In particular, these measures included: insulating roofs and terraces with tapered insulation; insulating below-ground walls; retrofitting the existing windows with high quality thermal K-glass and silicone seals and installing a heat recovery ventilation system, high-efficiency gas condensing boilers and drainage measures.
Energy savings
Haus Hoffmann: 160,59 Kwh/m2a (von 292,07 auf 131,49 Kwh/m2a)
Haus Rietveld: 95,43 Kwh/m2a (von 197,54 auf 102,11 Kwh/m2a)
More information at: www.werkbundsiedlung-wien.at
Project Partners
| Restoration of architectural facades | Plan B - Konzepte für die Restaurierung | |
| Restoration of timber structures | Mag. Peter Kopp - Restauratoren GmbH | |
| Restoration of metal components | ARGE Objektrestaurierung | |
| Restoration of linoleum | Klampfl Gmbh & CoKG | |
| Building physics | Architekt Markus Gutmann | |
| Electrical engineering | Ingenieurbüro Klement | |
| Building services | Prof.DI.DR.tech. Glaninger | |
| Statics | Werkraum Wien | |
| Masonry inspection | DI Dr. Karl-Heinz Steininger |
| Client | WISEG Wiener Substanzerhaltungsg.m.b.H. & Co KG | |
| Adress | Veitingergasse 117, Veitingergasse 109, 1130 Wien | |
| Units | Zwei Wohnhäuser | |
| Project Status | Fertigstellung 2020, Teil des Sanierungsauftrages Werkbundsiedlung | |
| Project Team | DI Waltraud Derntl, DI Thomas Held, DI Susanne Grad, DI Nicole Kirchberger, DI Daniel Friedeberg, DI Zafer Zak, DI Julia Eibel | |
| Local construction supervision | Arch. DI Alexander Williams | |
| Fotos | Bruno Klomfar |
