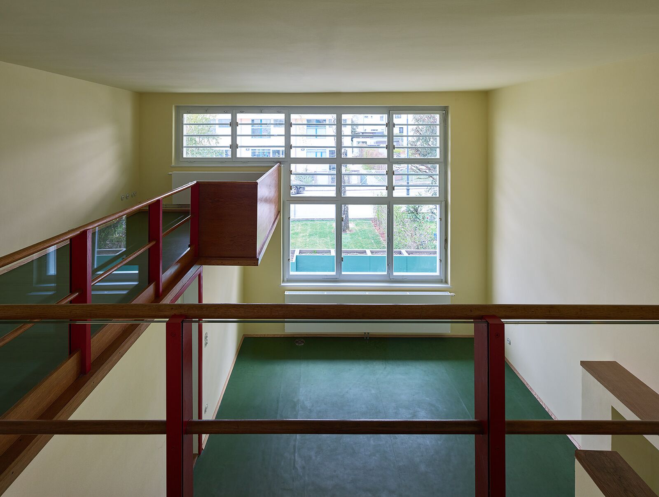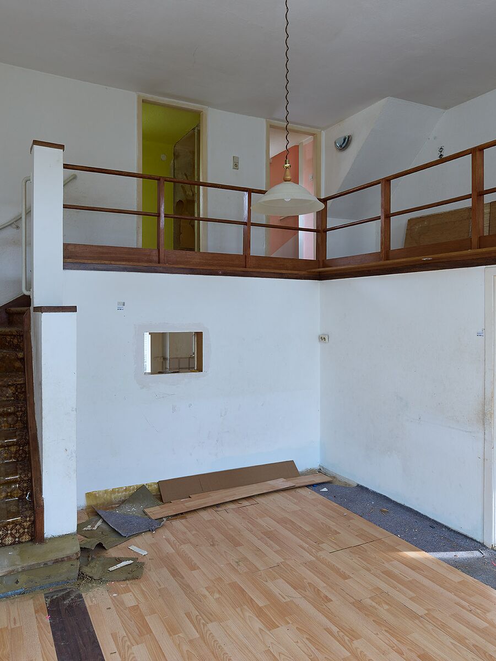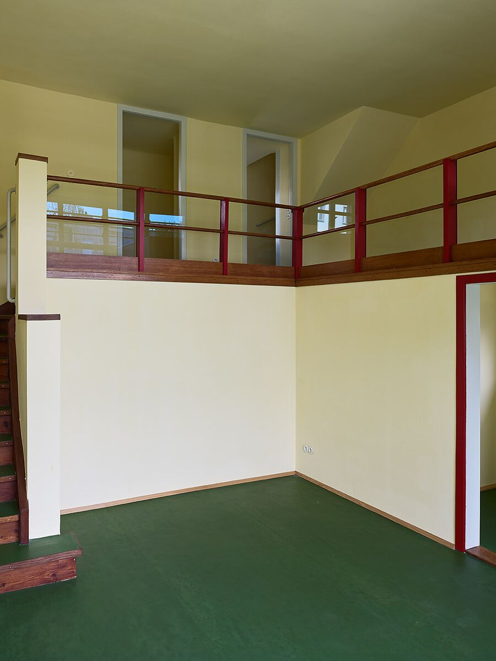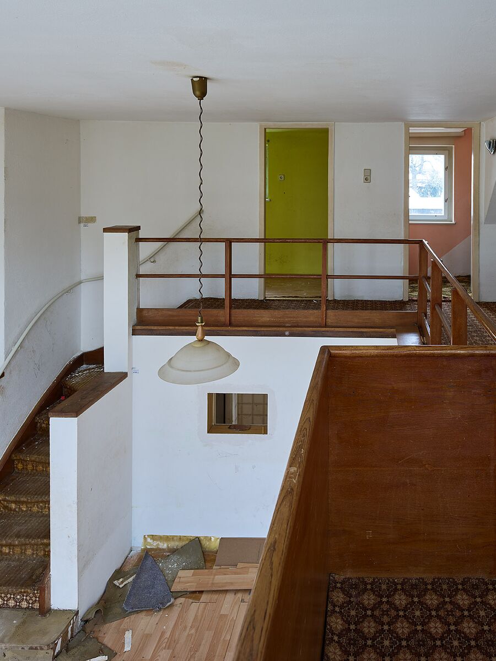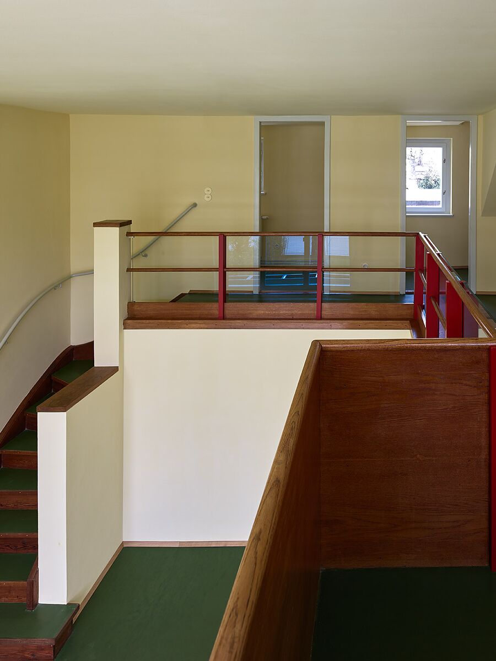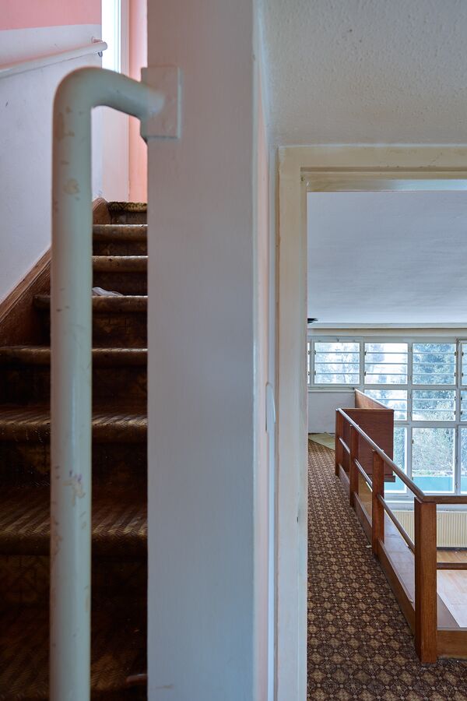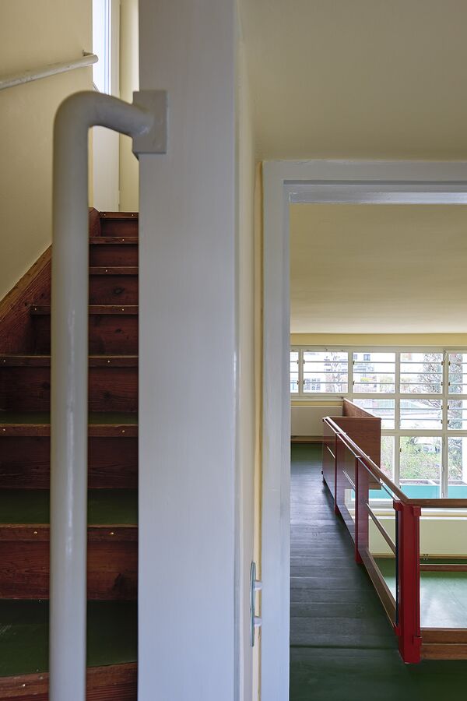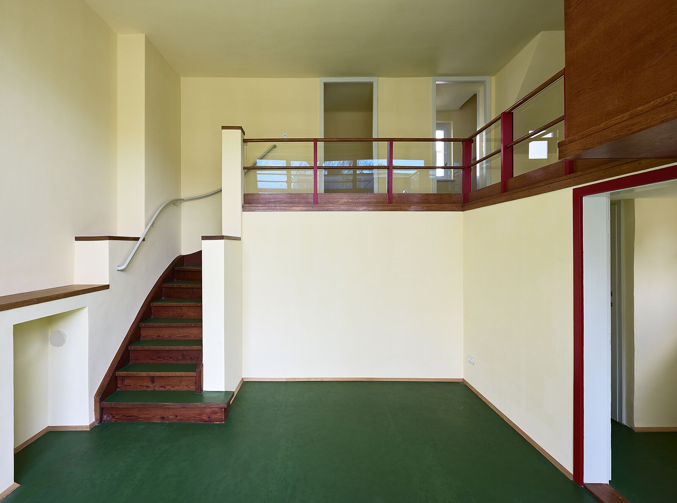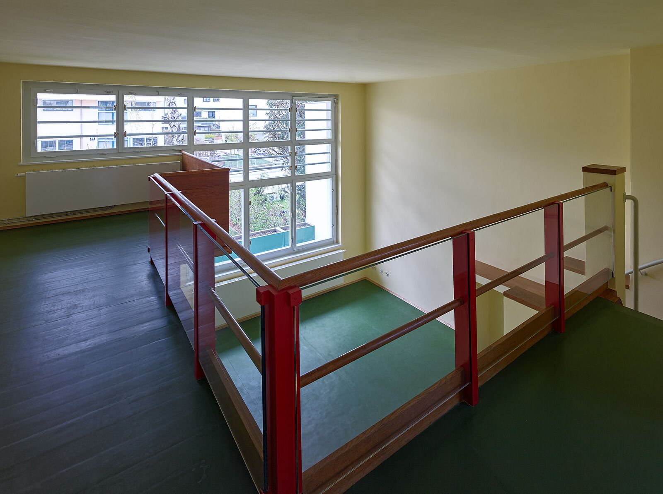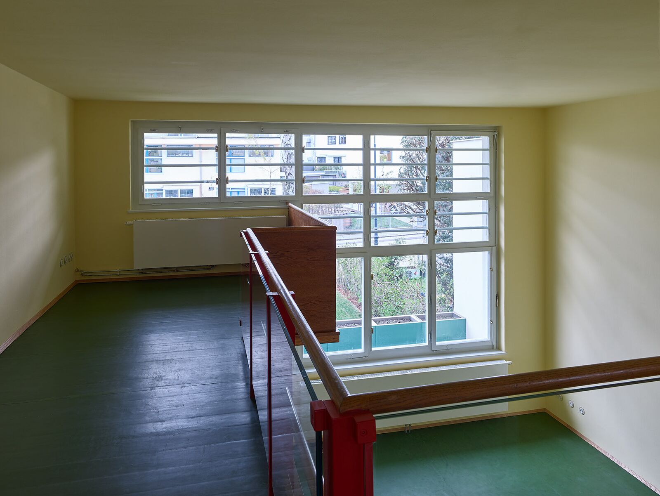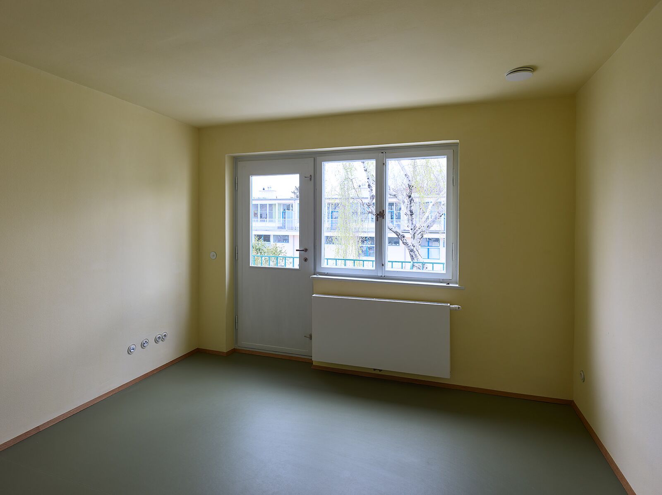House Loos
Restoration Werkbundsiedlung
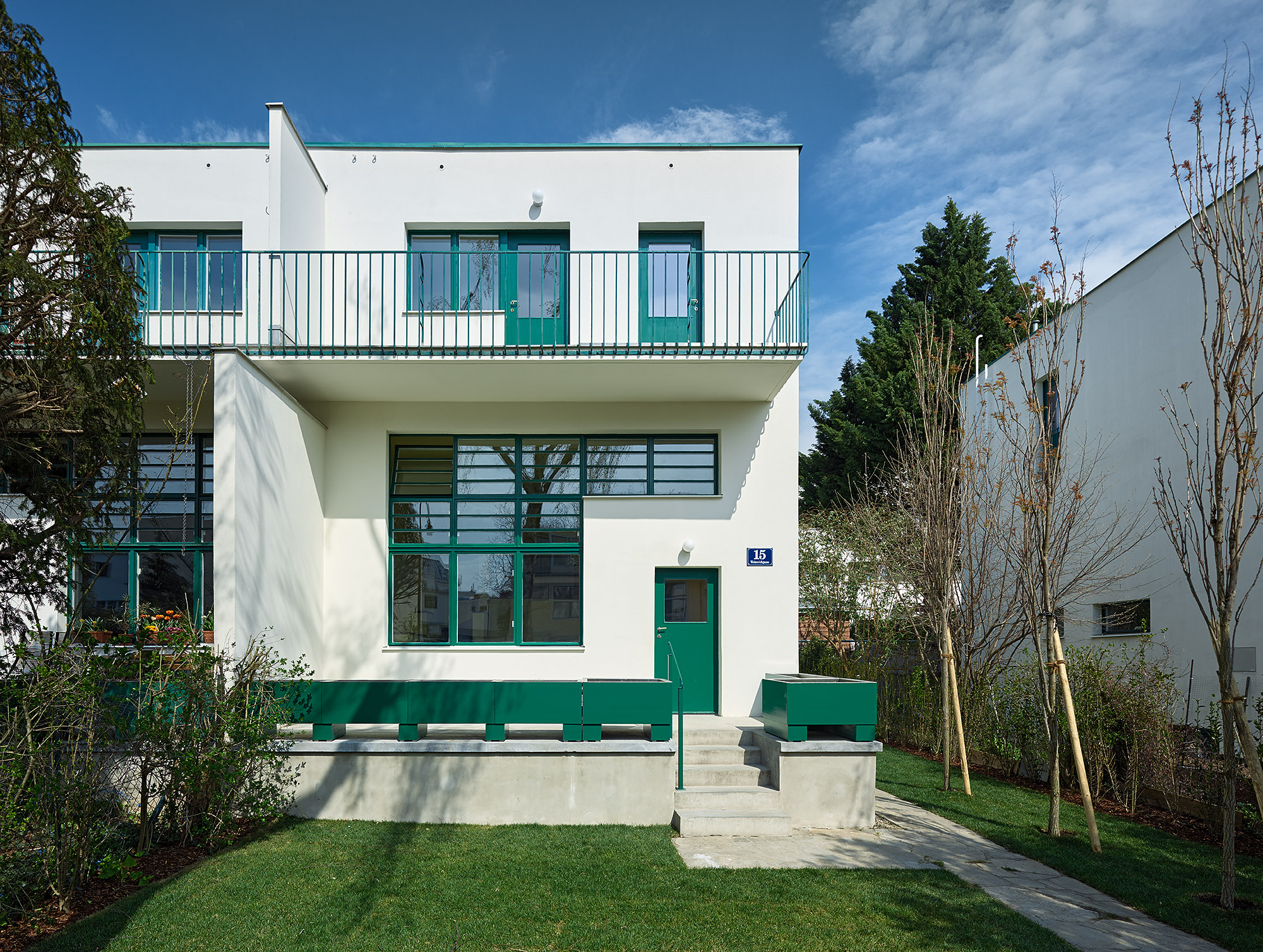
The main aim of the restoration is to restore the appearance as close as possible to its 1932 condition and to safeguard the existing original substance in the long term.
BEFORE - AFTER
The centerpiece is the two-story living room with its large window front facing the garden. From there, a staircase leads to a low gallery that frames the living space on two sides, and from which a small chamber on the mezzanine floor and, by means of another staircase, the living rooms on the upper floor are accessed.
Archaeology of Modernity: The Renovation of the Loos House in the Vienna Werkbundsiedlung
Today, the Wiener Werkbundsiedlung radiates almost completely in a new guise. In 2011, WISEG - Wiener Substanzerhaltungs-GmbH & Co KG and the office P.GOOD Praschl Goodarzi Architekten ZT GmbH started the refurbishment of the 48 houses owned by WISEG. The main objective of the refurbishment is to bring the appearance as close as possible to the condition of 1932 and to secure the existing original substance in the long term. One of the last buildings to be renovated is a true highlight of Viennese Modernism: the house at Woinovichgasse 15 by Adolf Loos and Heinrich Kulka.
Two semi-detached houses were built by Loos and Kulka; with 94m2 of living space each, they are among the largest in the Werkbundsiedlung. The exterior of the house at Woinovichgasse 15 was already renovated in 2015, and the previous residents moved out shortly before the interior renovation began, which facilitated the findings and reconstruction. Another bonus: The house has undergone few changes by its residents in its 87 years of existence, unlike some of its neighbors in the Werkbundsiedlung, which have been alienated by unauthorized alterations and additions.
The house, which appears simple from the outside, follows Adolf Loos' "spatial plan" on the inside. The centerpiece is the two-story living room with its large window front facing the garden. From there, a staircase leads to a low gallery that frames the living space on two sides and from which a small chamber on the mezzanine floor and, by means of another staircase, the living rooms on the upper floor are accessed.
At the beginning of the comprehensive renovation was a thorough survey: Analysis, photo documentation and remeasurement of the building. By means of microscopic examination, the material was analyzed in all historical layers in a veritable "archaeology of modernity" in order to determine the condition and colorfulness of the above-average well-preserved original substance. For the restoration of the linoleum floor, it was possible to draw on the experience gained in the Rietveld House.
Compensatory measures were taken for the thermal refurbishment, since exterior insulation was ruled out for reasons of historic preservation. Like all houses in the Werkbundsiedlung, exterior insulation was applied to the basement and the damp masonry was dried out. The roof and basement walls were insulated, the original individual furnaces were replaced by new radiators in the rooms, the windows were thermally optimized, and an efficient gas condensing boiler was installed in the basement as well as controlled living space ventilation with a heat exchanger. The local construction supervision and the planning were carried out by the P.GOOD office. The construction costs of the first phase (exterior and base renovation) and second phase (interior renovation) Woinovichgasse 15 excluding fees amount to a total of 458,924 euros net. The construction costs of the entire Werkbundsiedlung including Woinovichgasse 15, excluding fees, amount to 8,767,584 euros net.
Project partners
| Restoration of architectural facades | Plan B - Konzepte für die Restaurierung | |
| Restoration of timber structures | Mag. Peter Kopp - Restauratoren GmbH | |
| Restoration of metal components | ARGE Objektrestaurierung | |
| Restoration of linoleum | Klampfl Gmbh & CoKG | |
| Building physics | Architekt Markus Gutmann | |
| Electrical engineering | Ingenieurbüro Klement | |
| Building services | Prof.DI.DR.tech. Glaninger | |
| Statics | Werkraum Wien | |
| Masonry inspection | DI Dr. Karl-Heinz Steininger |
| Client | WISEG Wiener Substanzerhaltungsg.m.b.H. & Co KG | |
| Adress | 1130 Wien, Woinovichgasse 15 | |
| Units | 89 m2 (exkl. Cellar, Balcony, Terrace) | |
| Project Status | one house | |
| Project Team | Completion April 2019, Part of the restorationtask Werkbundsiedlung | |
| Local construction supervision | DI Waltraud Derntl, DI Thomas Held, DI Susanne Grad, DI Nicole Kirchberger, DI Daniel Friedeberg, DI Zafer Zak, DI Julia Eibel | |
| Fotos | Bruno Klomfar |
