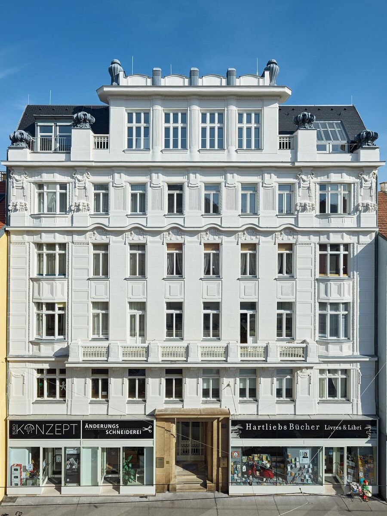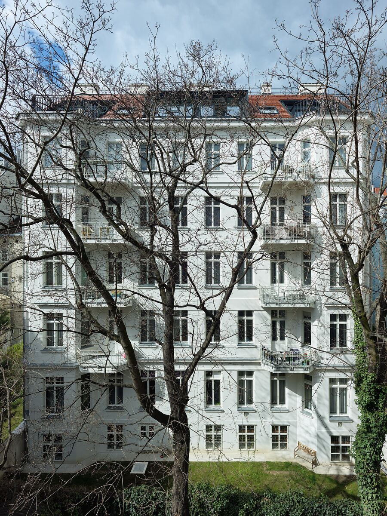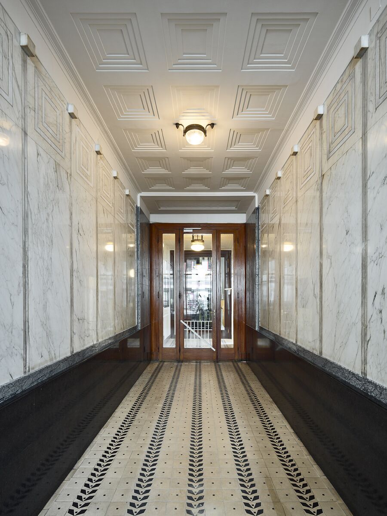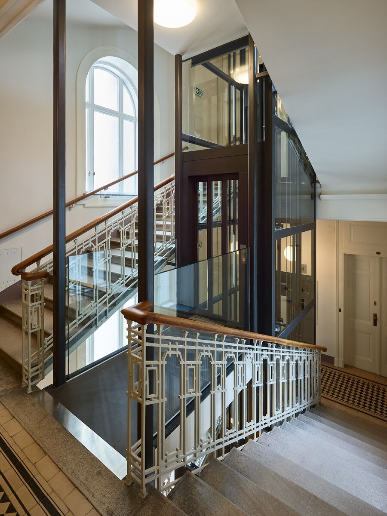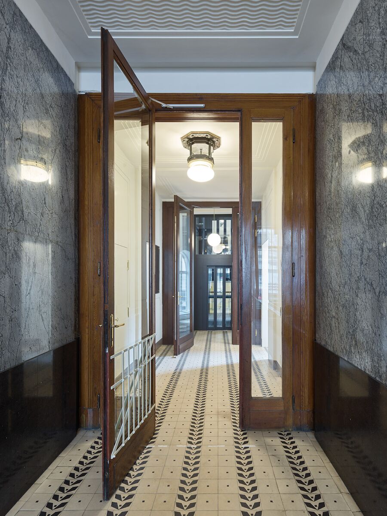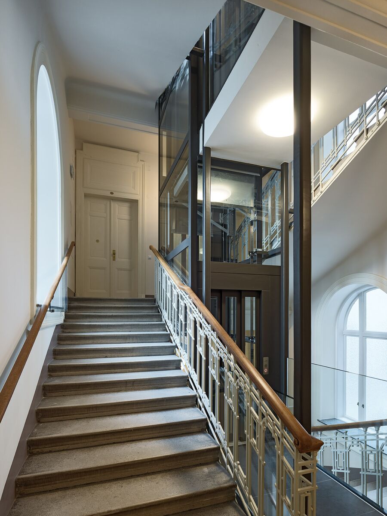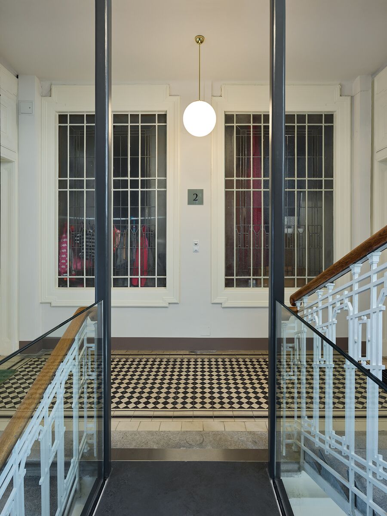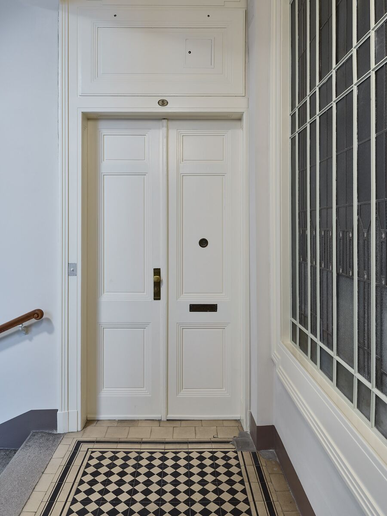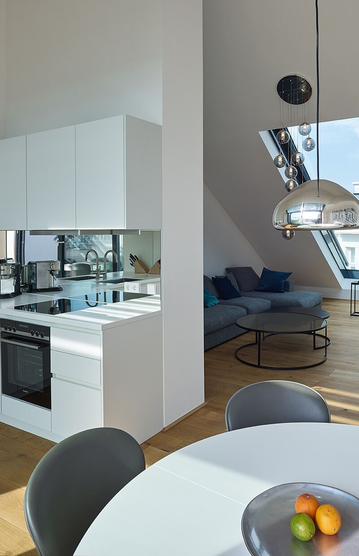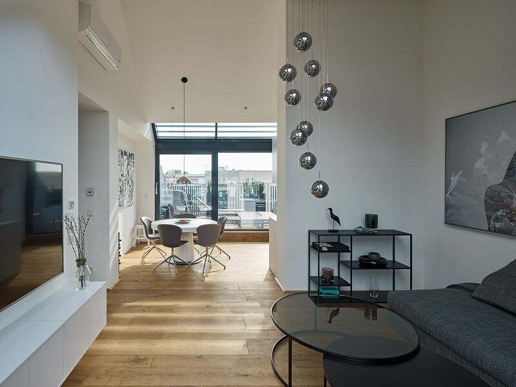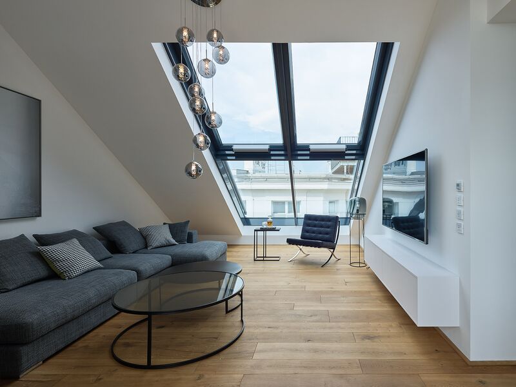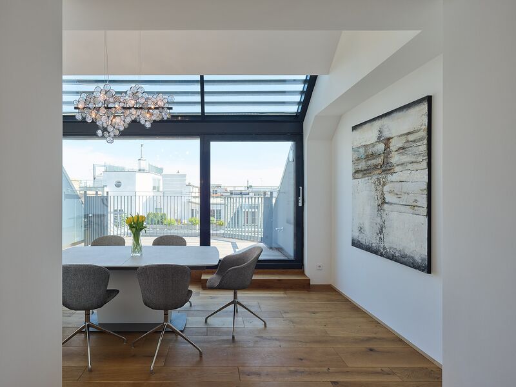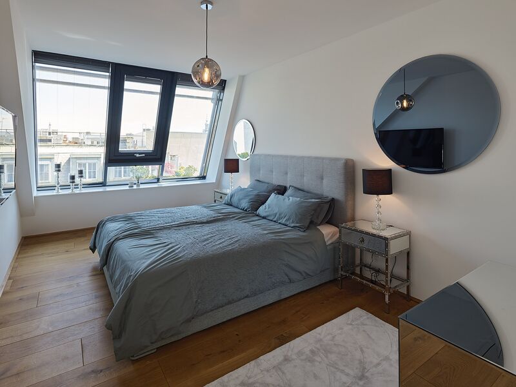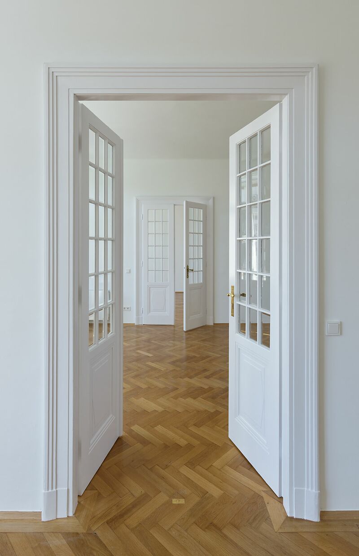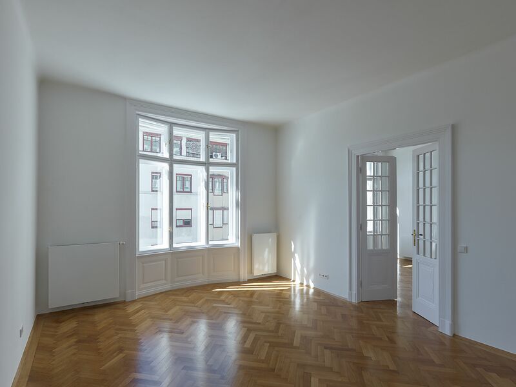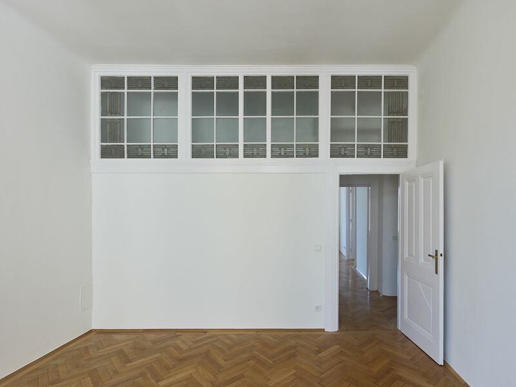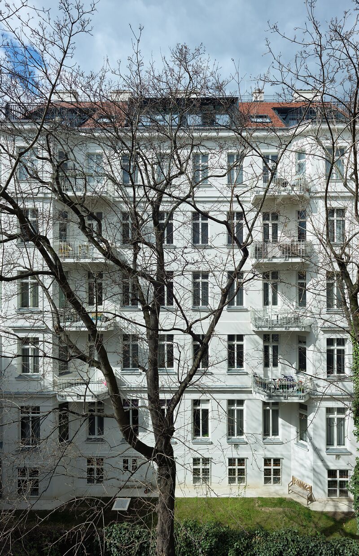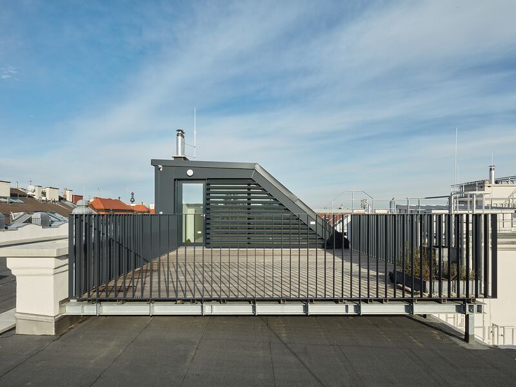Porzellangasse 36
Housing development and renovation of a listed building
An extensive renovation was planned for the listed Art Nouveau house in Porzellangasse.
All general areas as well as the staircase will be renovated in line with the requirements of a listed building and adapted to modern safety standards.
The antiquated elevator will be replaced with a new modern steel and glass elevator that will provide access to all residential floors.
In a first step, four apartments were renovated at the end of August 2016. In the process, P.GOOD Architekten paid particular attention to gentle refurbishment under the aspects of historic preservation.
By combining the true to original renovation of the original Art Nouveau building fabric and the addition of high quality equipped modern sanitary rooms, a very high quality of design and renovation was achieved.
Two high-quality new roof-top apartments with terraces will be built into the attic of the courtyard wing.
In a first step, four apartments were renovated at the end of August 2016. In the process, P.GOOD Architekten paid particular attention to gentle refurbishment under the aspects of historic preservation. Among other things, the old craftsmanship of wood graining was used again. By combining the faithful renovation of the original Art Nouveau building fabric with the addition of high-quality, modern sanitary rooms, a very high quality of design and renovation was achieved.
Subsequently, the facade will be renovated with a partial return to the original design and materials. All windows will be painted with linseed oil paint in the historical technique. All general areas as well as the staircase will be renovated in accordance with the preservation order and adapted to modern safety standards. The aging elevator will be replaced by a new modern steel and glass elevator that will provide access to all residential floors.
In the run-up to the project, numerous findings were made on the building and the materials used in order to be able to carry out a professional refurbishment in accordance with the preservation order.
The current inconsistent appearance of the storefront due to former remodeling will be replaced with a new storefront to match the rest of the building.
Two high-quality new attic apartments with terraces will be built into the attic of the courtyard wing.
| Constituent / Principal | PUBA Privatstiftung | |
| Address | 1090 Wien, Porzellangasse 36 | |
| Floor space | 526 m2 und 208 m2 | |
| Units | 4 Wohnungen und Dachgeschossausbau | |
| Project Status | Phase 1: 4 Wohnungen: Fertiggestellt 2016 / Phase 2: Dachgeschossausbau: Baubeginn 2017 Projekt abgeschlossen: 2019 | |
| Project Team | DI Nazanin Kazemzadeh, DI Julia Eibel, Petra Pfeil, DI Susanne Grad, DI Viktoria Maya, DI Matthäus Aschauer, DI Oliver Ulrich | |
| Fotos | Bruno Klomfar |
